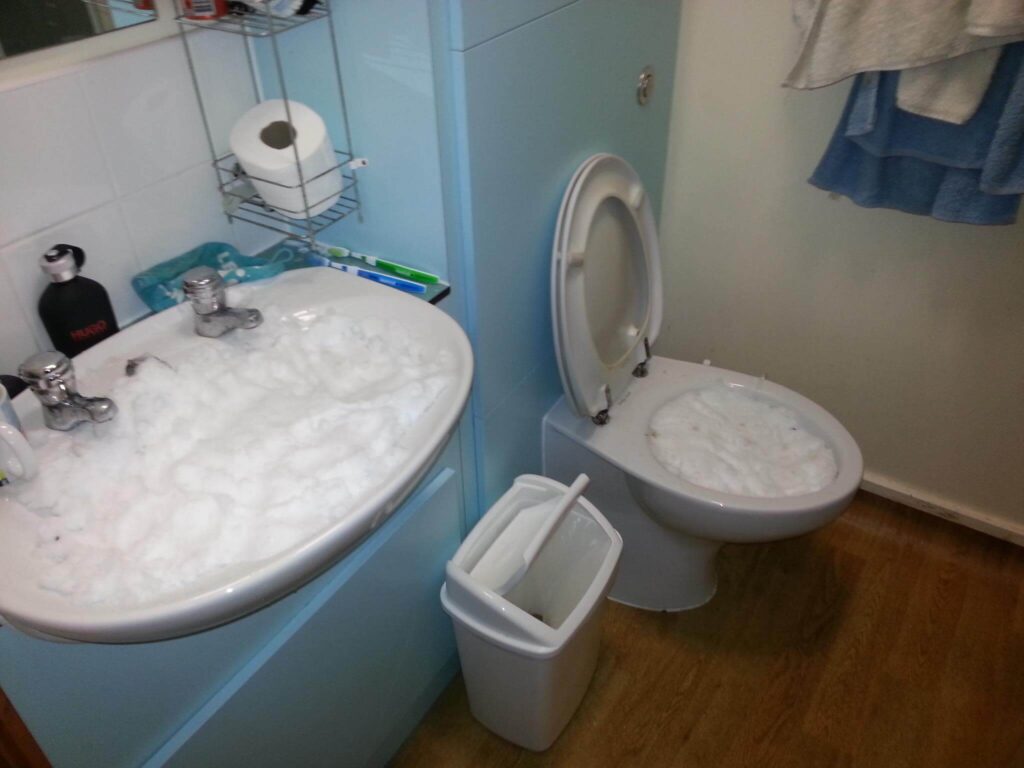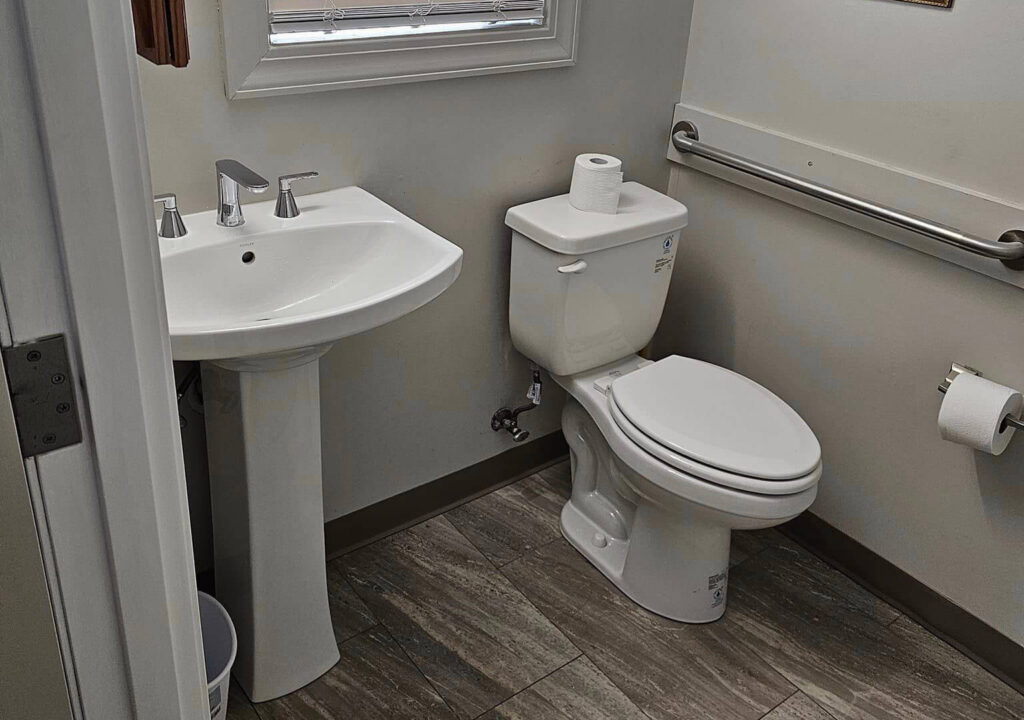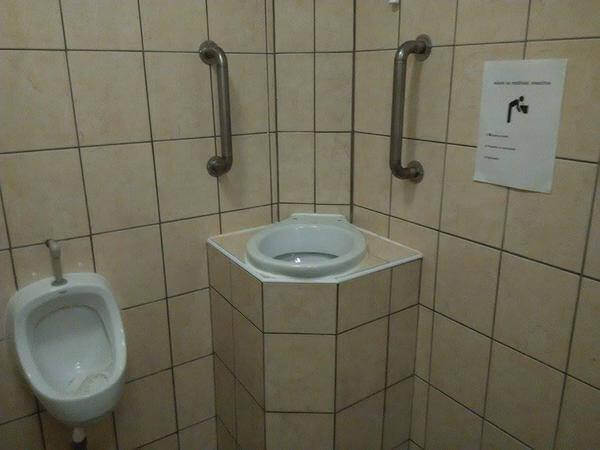Yes, the toilet and sink can share a vent. But you need to consider a few factors, such as pipe size should be a minimum of 4 inches, slope should be according to the length, and distance should be optimal and according to the local area code.
A few years back, my plumber mistakenly installed a smaller size pipe, which led to slow drainage, gurgling sound, foul odors, frequent blockage, and many issues.
I will discuss every one of these in the following sections.

Quick Jump
Do Toilets Need a Separate Vent?
No, toilets don’t need a completely separate vent, not necessarily. Nowadays, most plumbing systems and toilets share a vent with other fixtures like sinks, showers, or bathtubs. It’s all about how your plumbing is set up and local building codes.
Besides, to save on plumbing work and materials, it’s common for toilets to share a vent with nearby fixtures. In most areas, including where I live, local plumbing codes often allow it, provided that the vent can handle the combined fixture load.
But, not to forget that the total fixture unit load on a vent should stay within the vent’s capacity. If you look at the data, there have been over 7K plumbing-related accidents in the USA. So, as long as the shared vent can handle the total fixture units of your fixtures, you’re in the clear. Otherwise, it will create a mess, literally.
Before you move into installing everything, remember to maintain your local area code for these because these might vary. Always check with your local authorities or a licensed plumber to make sure your plumbing plans are up to code.
3 Primary Factors to Consider When Sharing a Vent
To determine whether the toilet and sink can share a vent or not is not complicated. You just need to consider a few factors and understand what these means.
But I understand that plumbing can be a bit of a puzzle. That’s why I’ll break it down for you.

Factor #1 (Pipe Sizing and Slope):
Knowing this single factor principally answers it all. When your toilet and sink connect to the shared vent, the pipes must be the right size and slope. The reason for this is pretty simple.
If the pipes are too small, you’re setting yourself up for clogs and slow drainage, just like I did once. Think of it like trying to pour a gallon of water through a tiny straw, and it’s not going to work smoothly. On the flip side, if the pipes are too flat, water won’t flow properly, leading to drainage issues.
Here are a few points for you to remember while installing the vent.
- For a sink drainpipe, a 1 and 1/2-inch pipe is commonly used and usually sufficient.
- For a toilet drainpipe, a 3-inch pipe is a standard size.
- The size of the shared vent pipe should generally match the size of the largest fixture drain connected to it. In this case, you’d typically use a 4 to 5-inch vent pipe to accommodate them both.
- Lastly, both the sink drainpipe and the toilet drainpipe should maintain this 1/4-inch per foot slope. It means that for every 12 inches (1 foot) of horizontal run, the pipe should drop by 1/4 inch.
Factor #2 (Distance):
I don’t understand why people don’t take this factor seriously. There’s a reason for those distance rules you might find in your local plumbing codes. The toilet, sink, and the shared vent should be within a certain distance of each other.
Because it’s all about ensuring the vent can do its job effectively. If things are too far apart, the vent might not provide proper ventilation, and you’ll end up with slow drains or even sewer gas odors.
Here is a small table to help you understand.
| Fixture | Optimal Distance |
| Toilet | 6-10 feet |
| Sink (Kitchen) | 3-5 feet |
| Sink (Bathroom) | 3-5 feet |
Factor #3 (Trap Arms & Primer):
It’s okay if you’re not too familiar with the term “trap arm,” but it’s a critical part of the equation. The trap arm is the horizontal pipe that connects your sink’s trap to the shared vent.
The trap arm’s length should be just right. If it’s too long or too short, it can mess up the drainage and venting. Proper sizing helps maintain that delicate balance in your plumbing system.
On the other hand, sometimes, in specific situations, like commercial buildings or homes with fixtures that aren’t used often, a trap primer is needed. This little device keeps the water seal in your traps from drying out.
If those traps dry up, they won’t block sewer gases, which isn’t something you want in your home. Trap primers are like the gatekeepers, ensuring everything works smoothly.
There is one more thing! Remember, local plumbing codes can vary, and they’re there for a reason: to keep your plumbing safe and efficient. When in doubt, it’s a good idea to consult a professional plumber who knows the local regulations inside and out. They’ll make sure your toilet and sink can happily share a vent without any plumbing headaches.
Common Issues and Troubleshooting While Sharing a Vent

Speaking of plumbing headaches, there might be a few issues you might face after installing or sharing a toilet and sink to a single vent. To prevent these, it’s better to know them beforehand.
- One of the most frustrating issues you might face is slow drainage. It can happen if the pipes leading to the shared vent aren’t appropriately sloped or are clogged with debris.
- Another one is the gurgling sound. If you hear gurgling sounds when you flush the toilet or use the sink, it’s a sign of improper venting. It means air isn’t flowing as it should, which can lead to slow drainage and potential sewer gas issues.
- And, If your bathroom starts smelling like a sewer, it’s a clear sign that something is amiss with the venting. It could be due to a broken seal in the trap or inadequate ventilation.
- I couldn’t just deal with this one! If you’re dealing with recurring blockages in your toilet or sink, it’s a sign that something isn’t flowing smoothly. It could be due to an undersized shared vent or a poor layout.
These are the most common issues you might face regarding this issue. But if you maintain all those factors I discussed, you’re good to go!
Wrap Up
To conclude the query, yes, you can share a toilet and sink to a vent as long as you are maintaining the factors. Maintain those, and you won’t face any issues.
If there is still any confusion regarding this issue, let me know in the comment or seek help from a professional. Good luck!

Chino is an accomplished Founder and Home Improvement Contractor with a passion for transforming living spaces into beautiful, functional, and comfortable homes. With years of experience in the industry, he has established himself as a reputable expert in the field, earning the trust and admiration of numerous clients.
